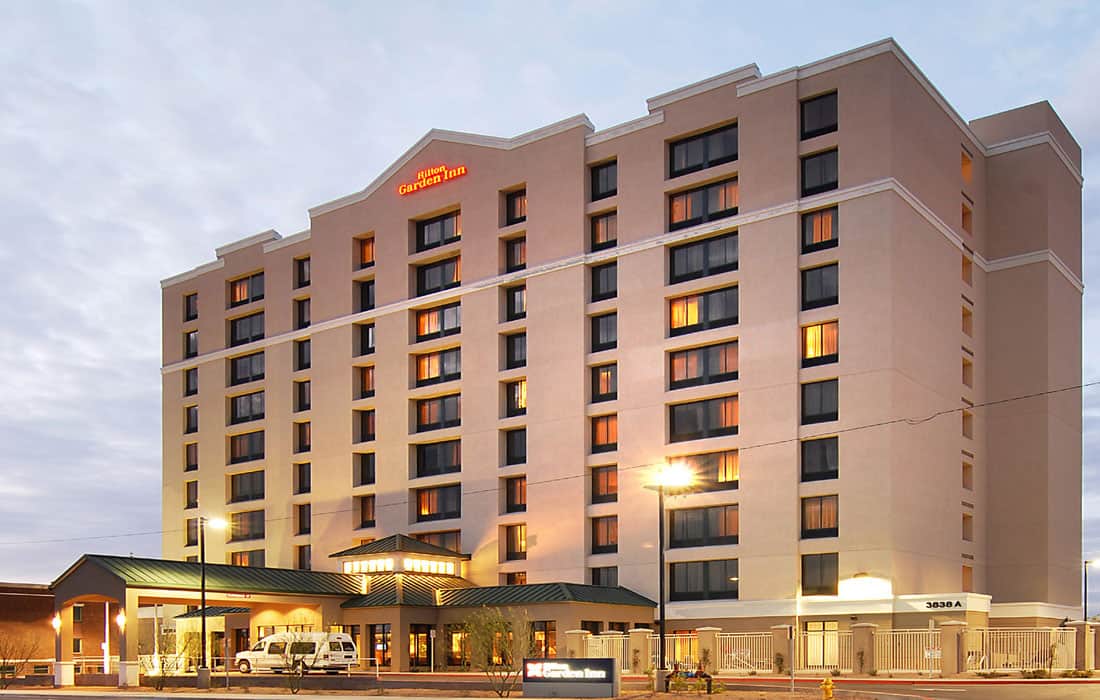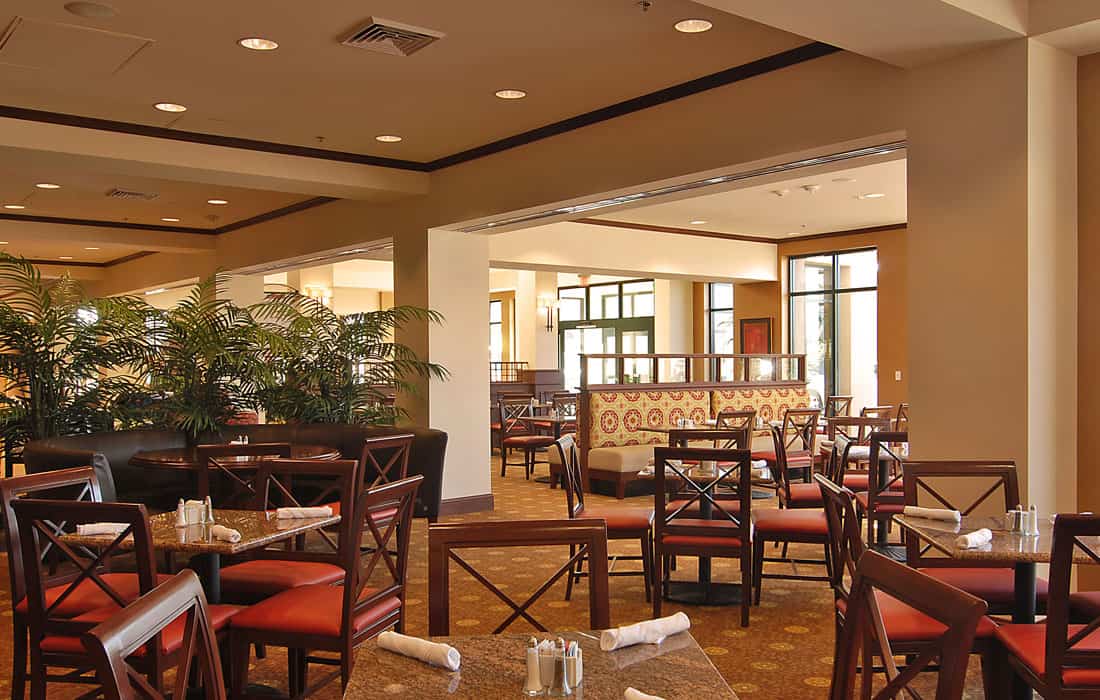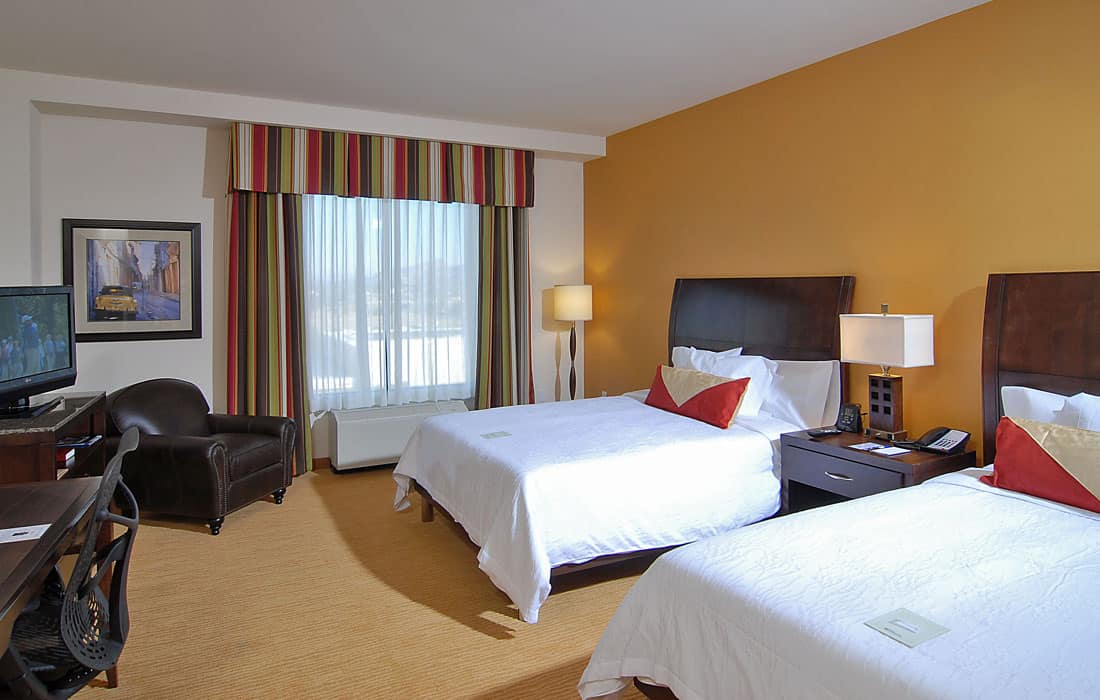Hilton Garden Inn
Completed on a 7-month fast track schedule, this complex design build project was an adaptive re-use of a 40-year old office building into a 10-story, 192 room Hilton Garden Inn complete with additional meeting space, full kitchen, fitness facility, restaurant and bar, in house laundry facility and complete mechanical, plumbing and electrical systems. The building was completely re-skinned with EIFS, new windows and through the wall PTAC (AC system).
*Project completed by Matt Williams during his tenure with another firm prior to starting Blackhawk Construction.




