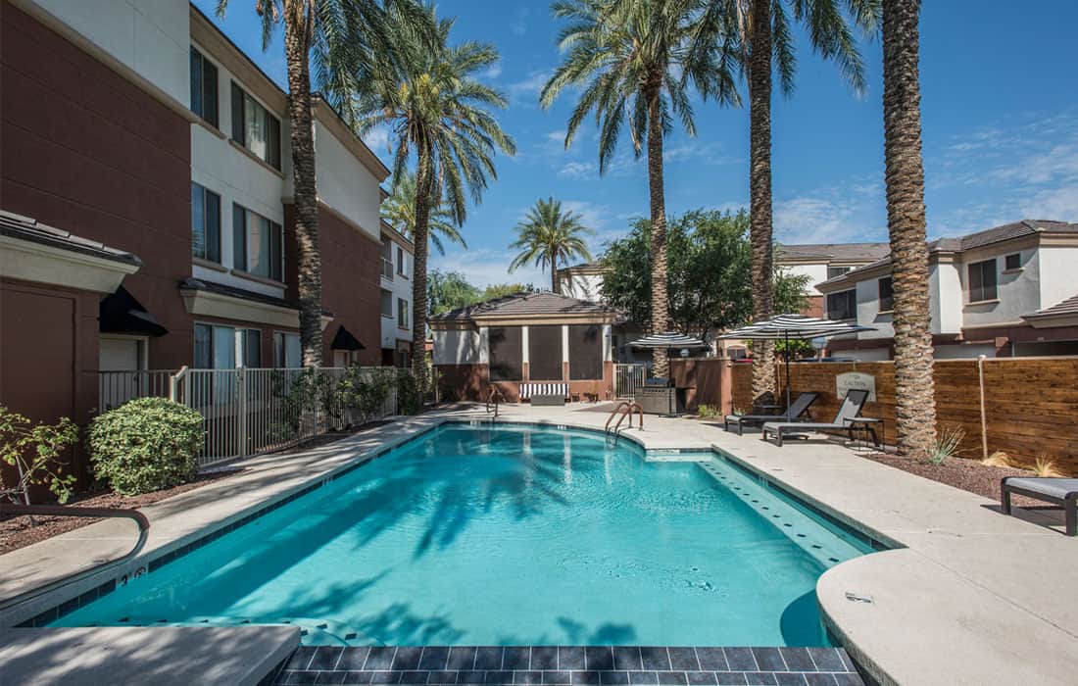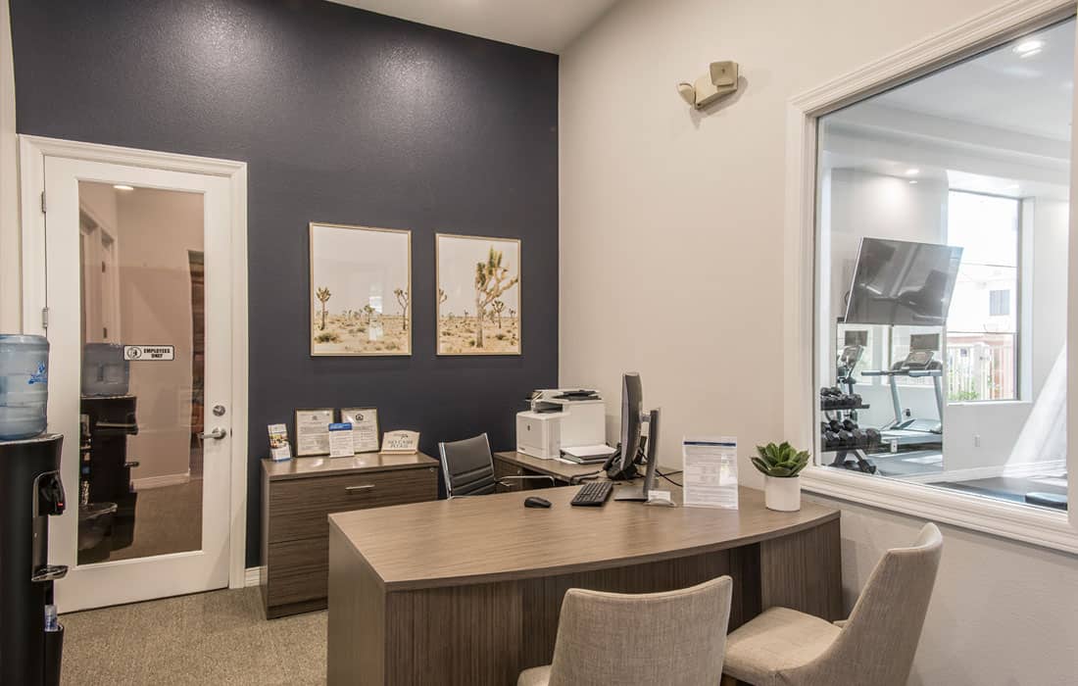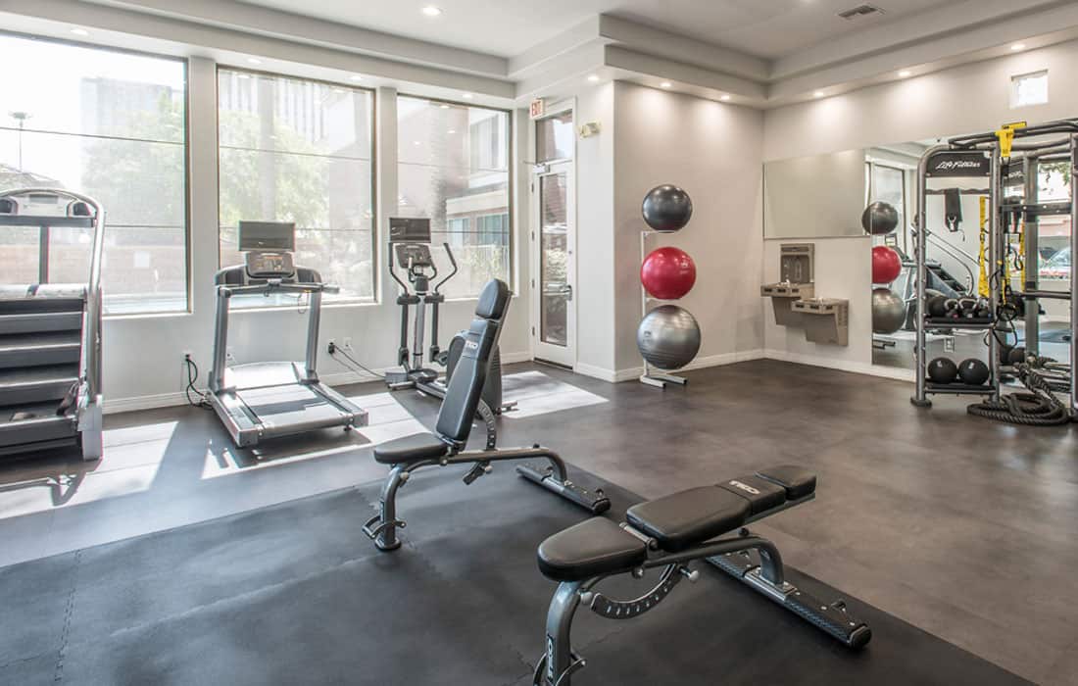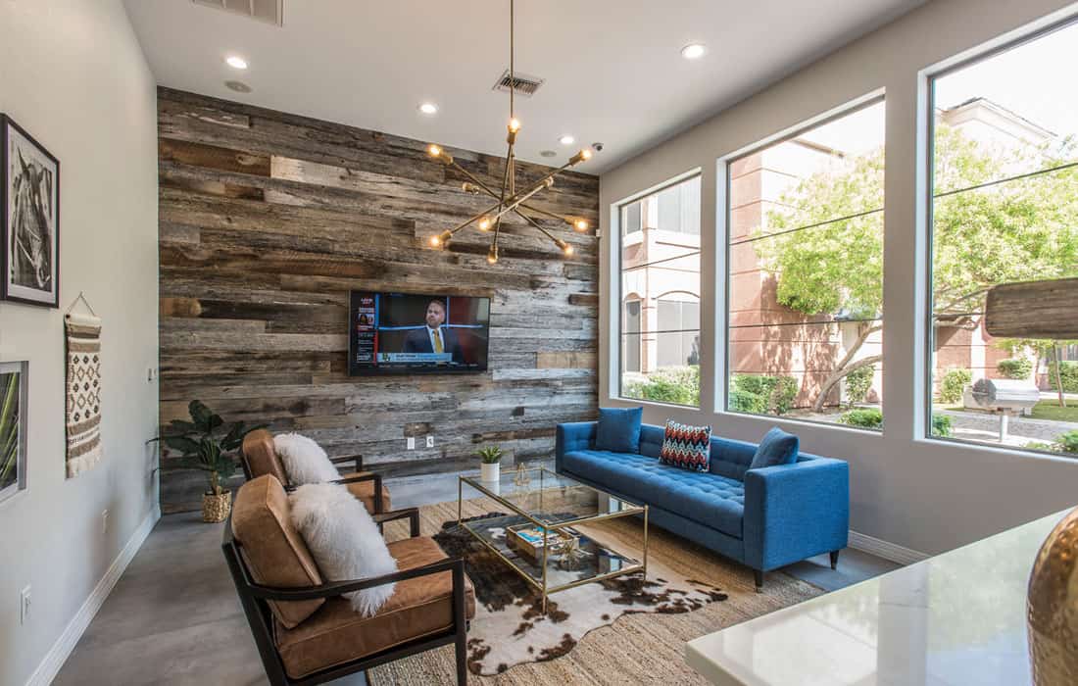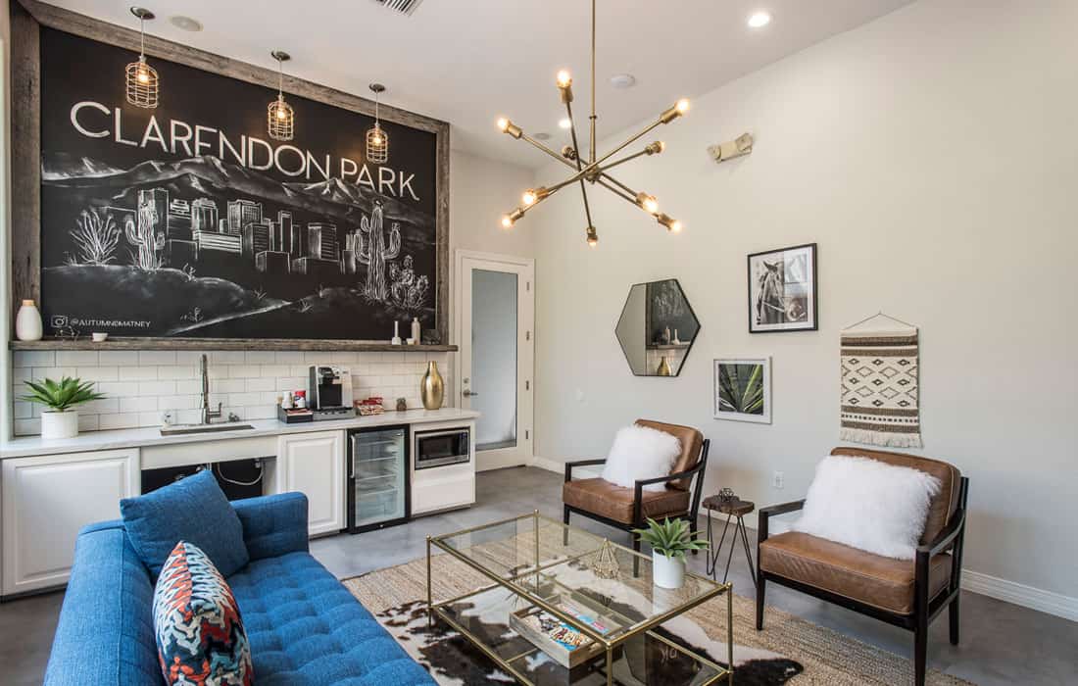Clarendon Park Clubhouse
The total remodel of this apartment clubhouse was part of the modernization and improvements our client was making to their newly acquired development. Blackhawk Construction, LLC assisted with developing the scope and budget for the project and provided design input.
The 1,700 square foot remodel took place within an active residential apartment community and required coordination with on-site facility management. Exterior scope included extending the pool deck, landscaping, and fire pit. Interior work included demolition, mechanical, plumbing and electrical changes, security access control system, and new high-end finishes throughout.
The result was a trendy and modern facility providing a new fitness center, lounge, and office space.


