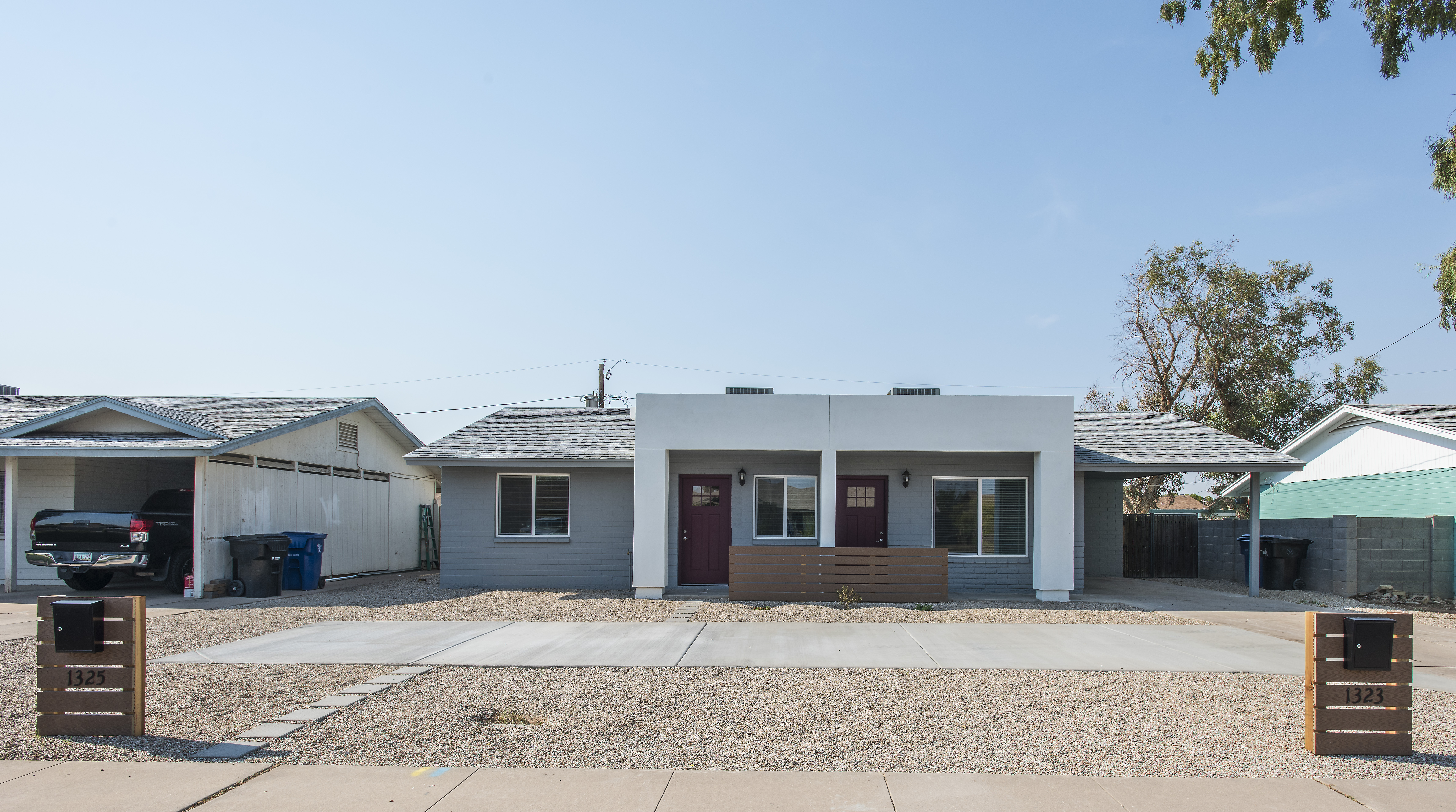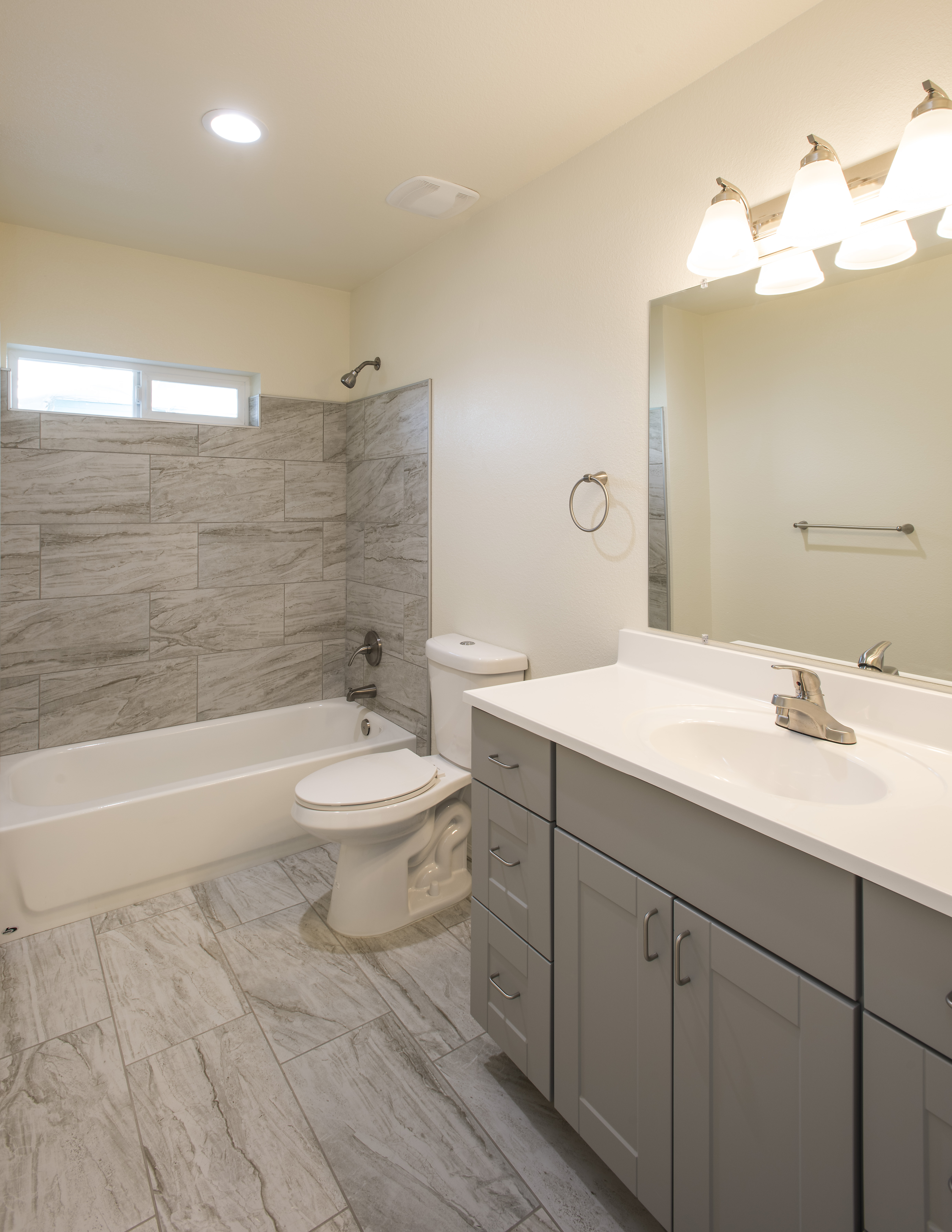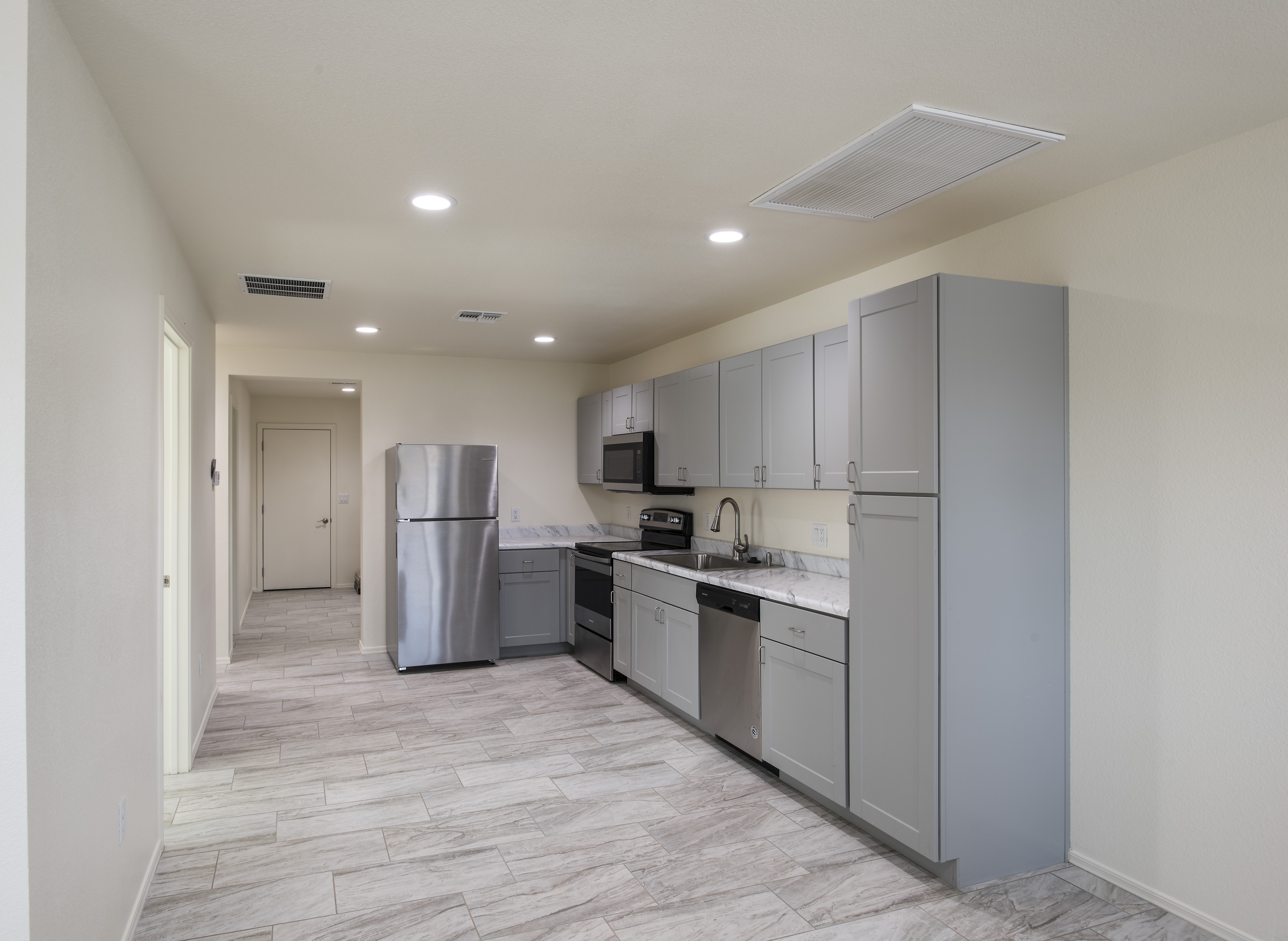The Millett House renovation was a prototype for the Housing Authority of Maricopa County as part of their commitment to provide housing for low income families. The project consisted of the conversion of an existing 1,200 SF single family residence to a duplex. The scope of work was a complete gut and renovation including demolition, concrete, rough framing, finish carpentry, cabinets and counter-tops, windows and doors, drywall, ceramic tile, paint, stucco, HVAC, plumbing, electrical, roofing, and landscape. A 600 square foot addition was also provided.




